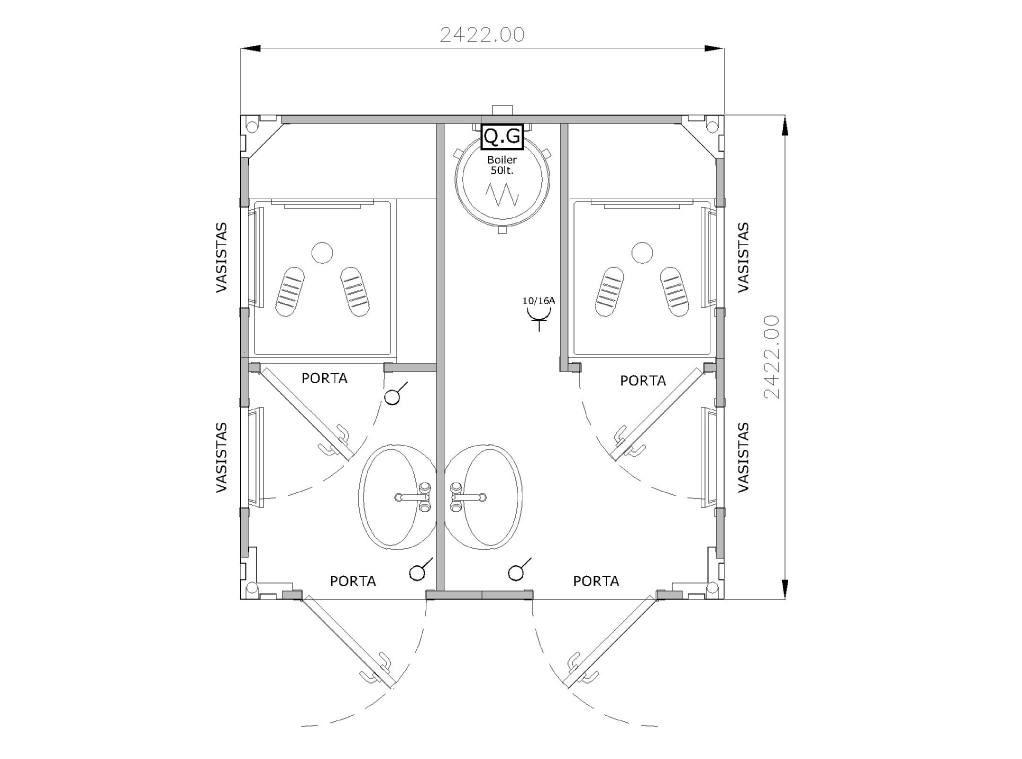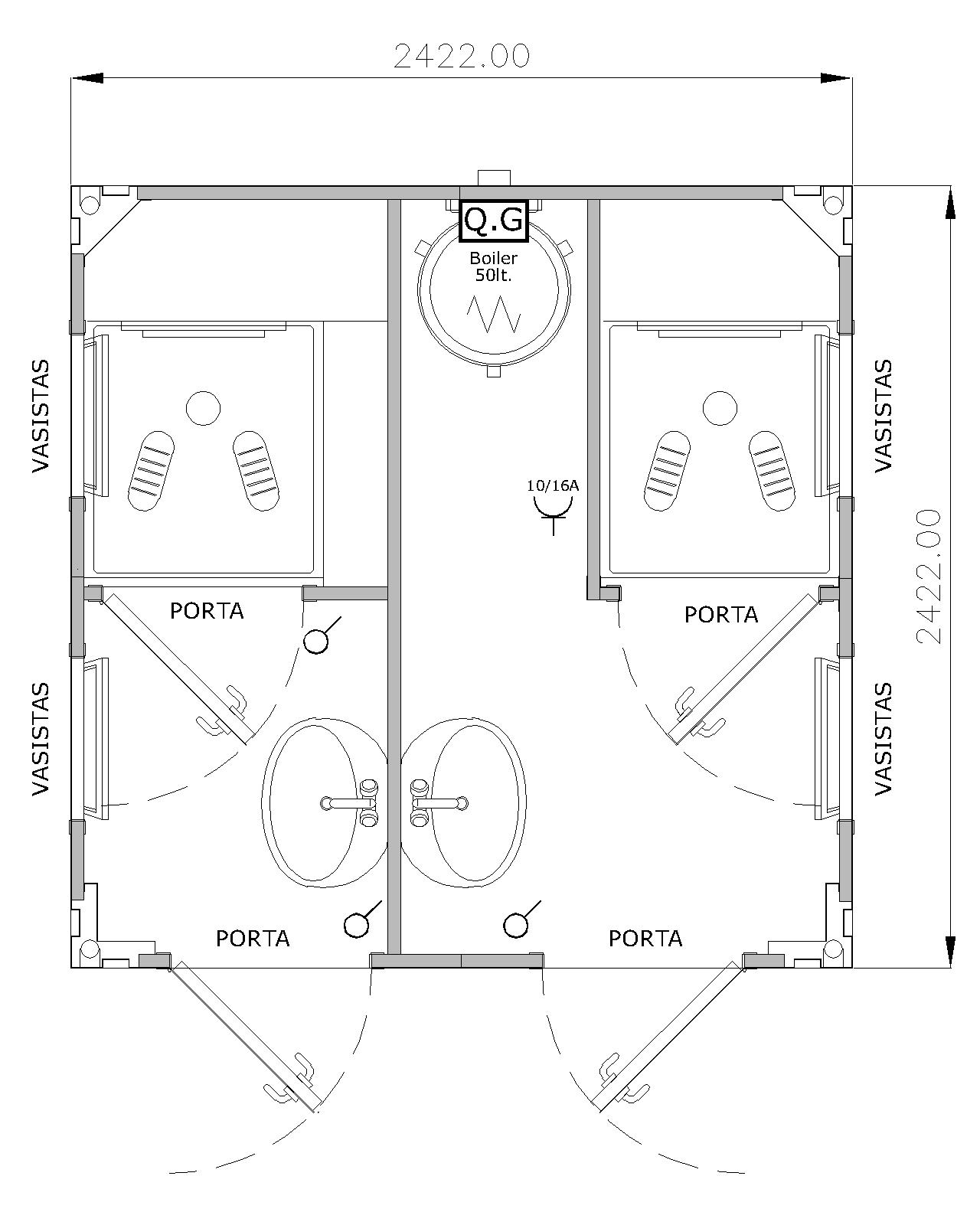6 sqm – 2 wc and 2 sinks

Main applications
- Bars/Restaurants/Ticker offices
- Toilettes
- Schools
- Offices
- Dressing rooms
- Canteens
- Dormitories
- Warehouses
- Stores
- Hospitals
- Laboratories
- Events
- Fairs
Technical specifications
| Model | QB 6 SA |
|---|---|
| Short side | 2.42 mt |
| Long side | 2.42 mt |
| Internal H | 2.70 mt |
| External H | 2.99 mt |
- Load-bearing frame made of galvanized steel.
- Sideward “sandwich” panels by which the insulation of entire structure is obtainable through an inside fire-extinguishing polyurethanic foam layer of 40 kg/cubic meter of density.
- Flooring system made of wooden panels on which a linoleum sheet is glued. Flooring insulation can be improved by placing a layer of fiberglass wool beneath the wooden panels.
- Covering realized with corrugated “sandwich” panels. Alternately, it can be constructed with a lower layer made of varnished steel staves, an inside layer of fiberglass wool and an upper layer of varnished corrugated metal sheet.
- Window/door frames in anodized aluminum or PVC.
- Elettrical system and materials implemented in accordance with CEI and IMQ standards.
Additional informations
All the QB models are modular and stackable.
